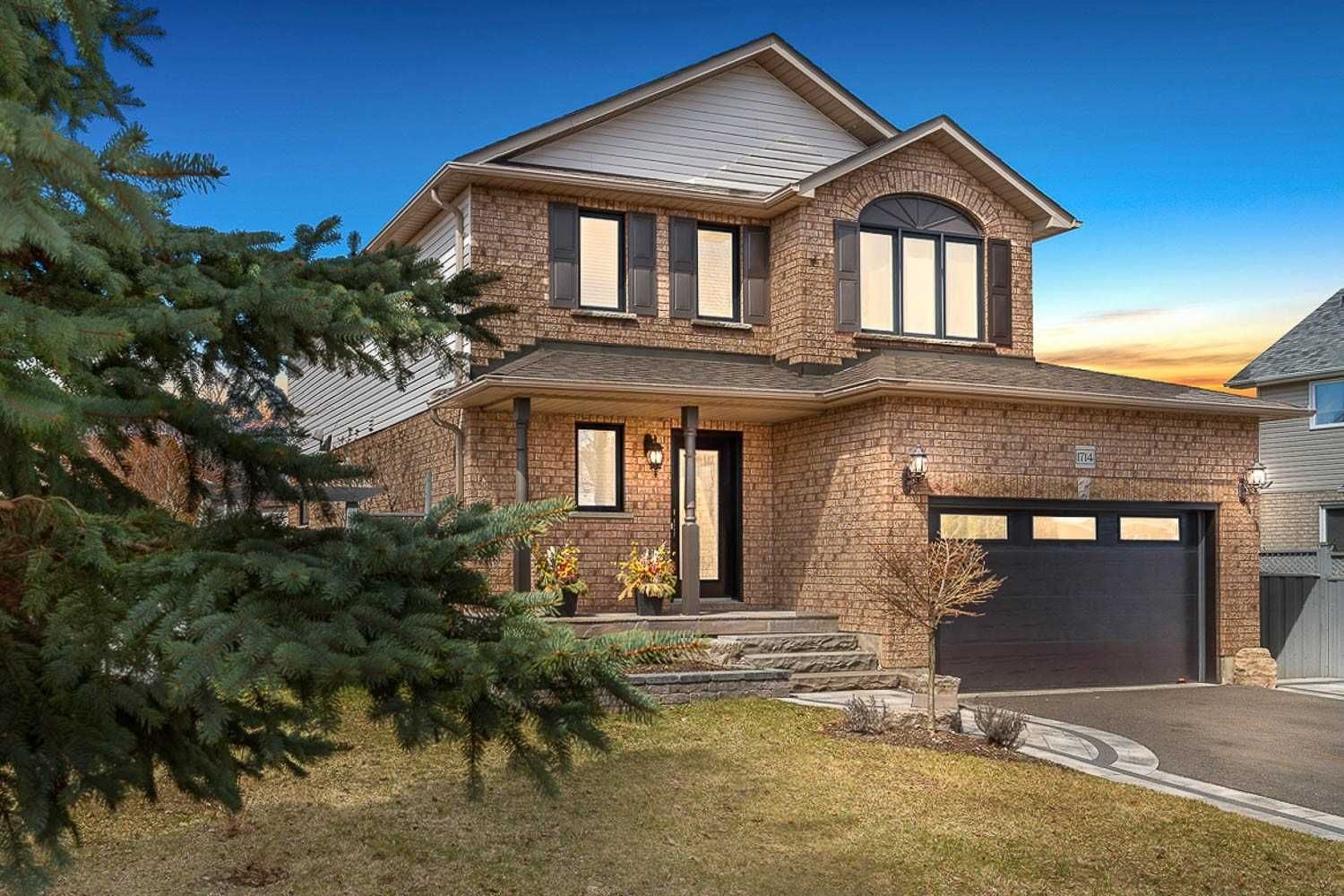$899,900
$*,***,***
3-Bed
3-Bath
Listed on 4/19/23
Listed by RE/MAX JAZZ INC., BROKERAGE
Extensively Renovated With Immaculate High-End Finishes To Impress All Buyers! Located In A Desirable, Sought-After Community Of North Oshawa, This Home Welcomes You W/Its New Garage Dr, Exquisite Stone Steps To The Front Porch, & Bevelled Glass Front Dr. Entire Mnflr Has Been Reno'd & Drenched In Sophistication. Open Concept & Highlighting A Luxurious, Modern Kitchen By Rocpal, W/Undercabinet Lighting, Lavish Centre Island W/Breakfast Bar, & Samsung Appliances '22 Featured Beneath Abundance Of Pot Lights! Flowing To The Dining Rm, The Elegant, Custom 8Ft Heritage Harvest Dining Table Is Included! Both Rms O/Look The Sunken Living Rm W/Elec Fp & W/O To The Deck W/Pergola & Lights, A Perfect Place To Watch Sunsets Over Fully Fenced Premium, End Lot, W/Landscaped Side/Bckyrd. Primary Bdrm Features Deluxe 3Pc Ens, & Ideal W/I Closet! Highly Convenient 2nd Flr Laundry Just Outside Your Rm! Secondary Bdrms Have An Elegant 5 Pc Bth W/His & Hers Sinks! Bsmt Awaits Your Personalized Finishes!
Nearby Trails, Conservation, University, Shopping, Hwy407 And Much More! Mnflr Bthrm Renovated '22, New Driveway/Asphalt '21, 3 Pc Ensuite & 5 Pc Bath Renovated '20, Sliding Doors & Windows '20 Stylish Railings & Spindles '20
E6035343
Detached, 2-Storey
6
3
3
1
Built-In
5
Central Air
Full, Unfinished
N
N
N
Brick, Vinyl Siding
Forced Air
Y
$5,090.40 (2022)
100.09x52.82 (Feet)
